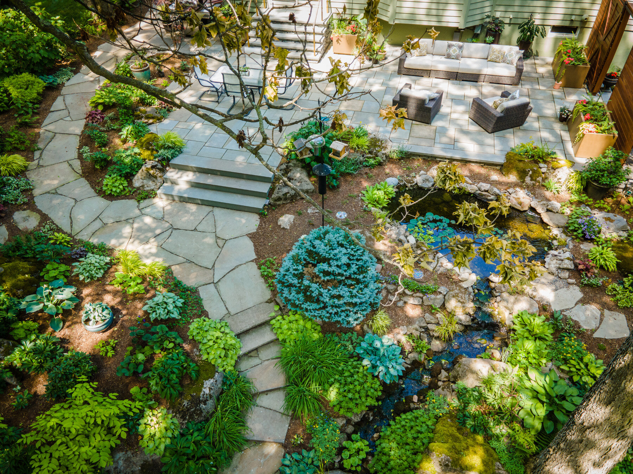
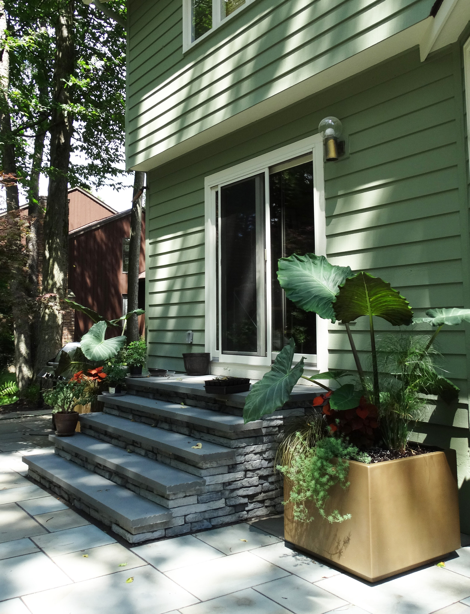
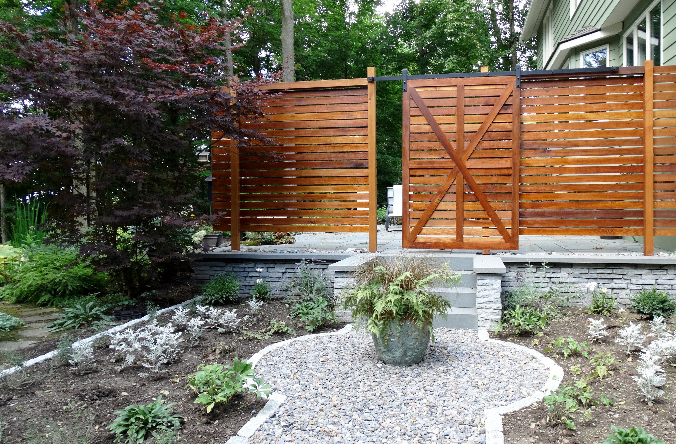
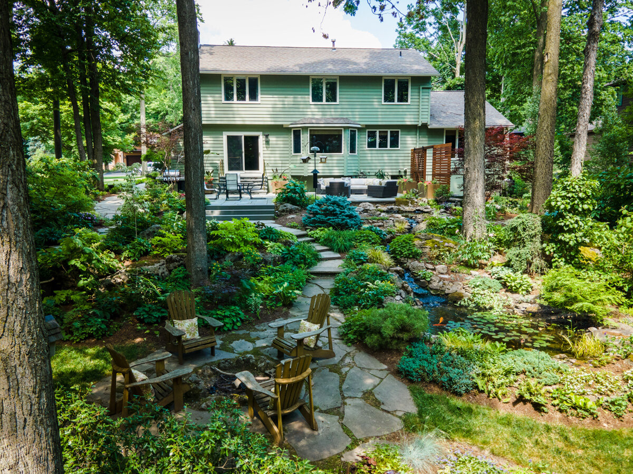
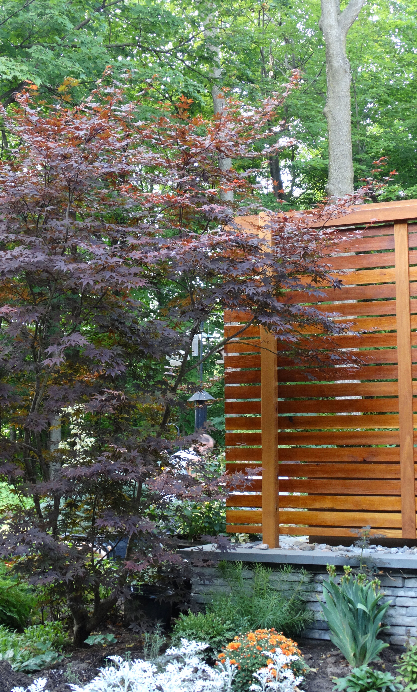
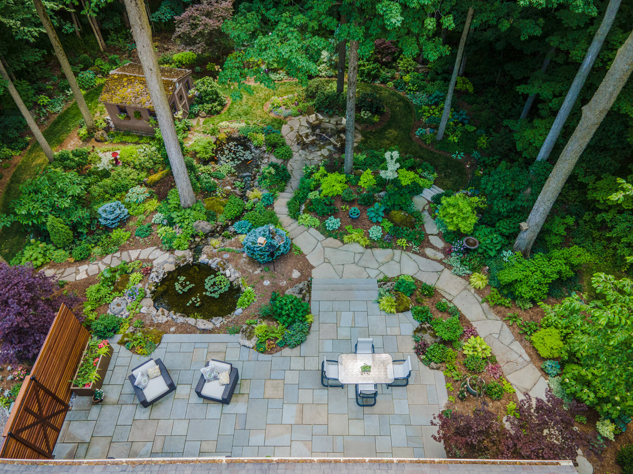
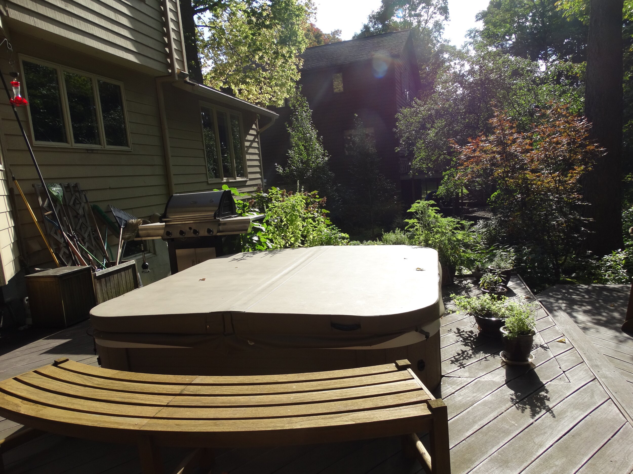
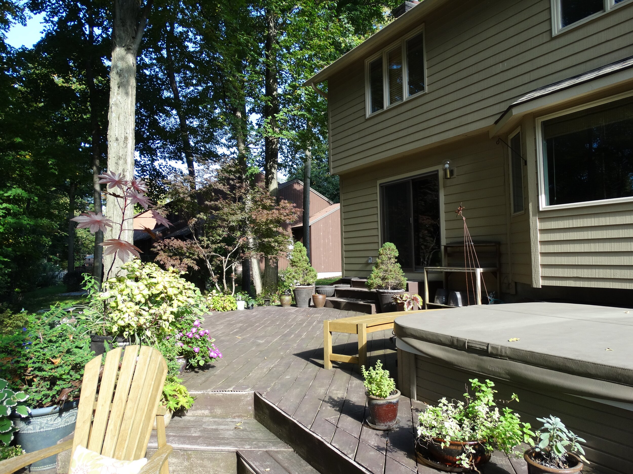
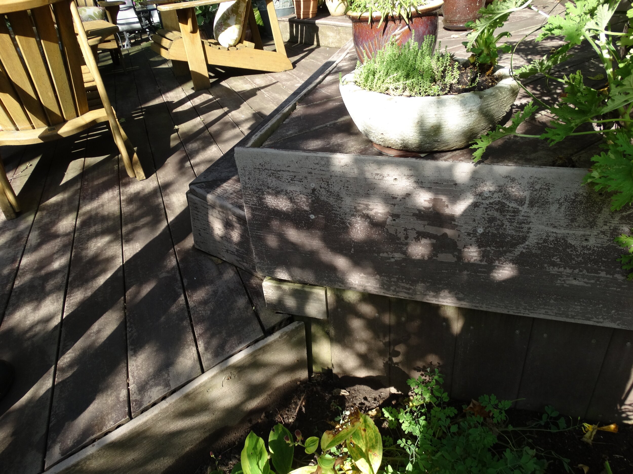

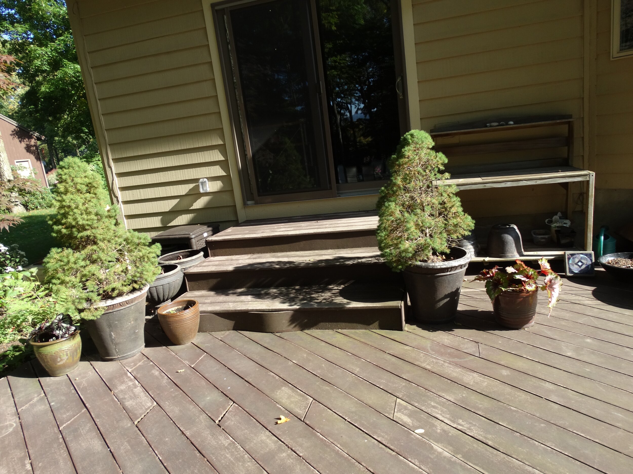
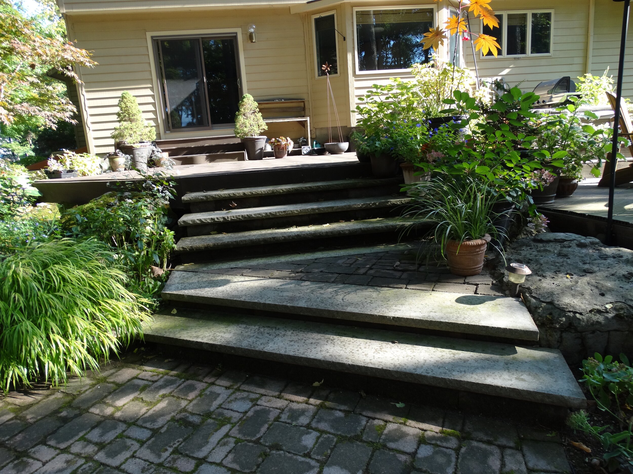
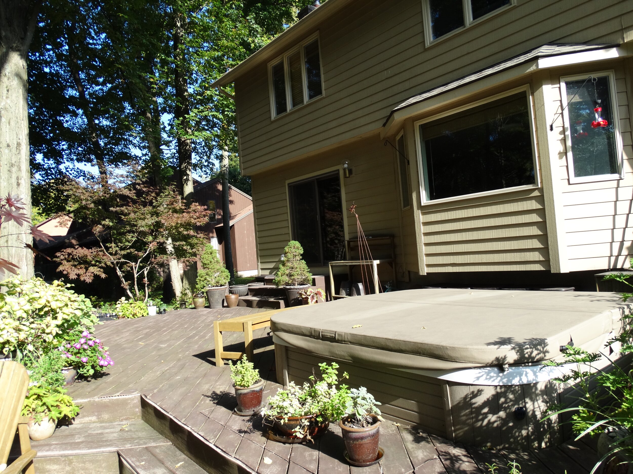

The rear garden originally consisted of a composite deck. It was in very bad repair with broken steps, elevated high above the natural grade and multiply terraces & steps. We designed the space to include the removal of all the deck and steps and replacing with bluestone pavers on grade with just three steps down to a path. This new larger terrace allowed for great seating areas and a second Koi pond. To create privacy from the neighbours we designed a horizontal fence panel with a sliding barn door that leads to a sunken garden that leads to the woodland pathways.

Large square and trough Gratia planters supplied by A. J. Miller flanks the doorway onto the terrace. The commercial quality planters are made of fibreglass and withstand our extreme weather conditions.
Our client beautifully plants the containers with wonderful seasonal displays to create dramatic statements.

A sliding barn door provides privacy and creates an entrance to a secret sunken garden that leads to the woodland walk.

New terrace with paths and steps into the woods. A new upper Koi ponds were installed close to the seating area for relaxation.